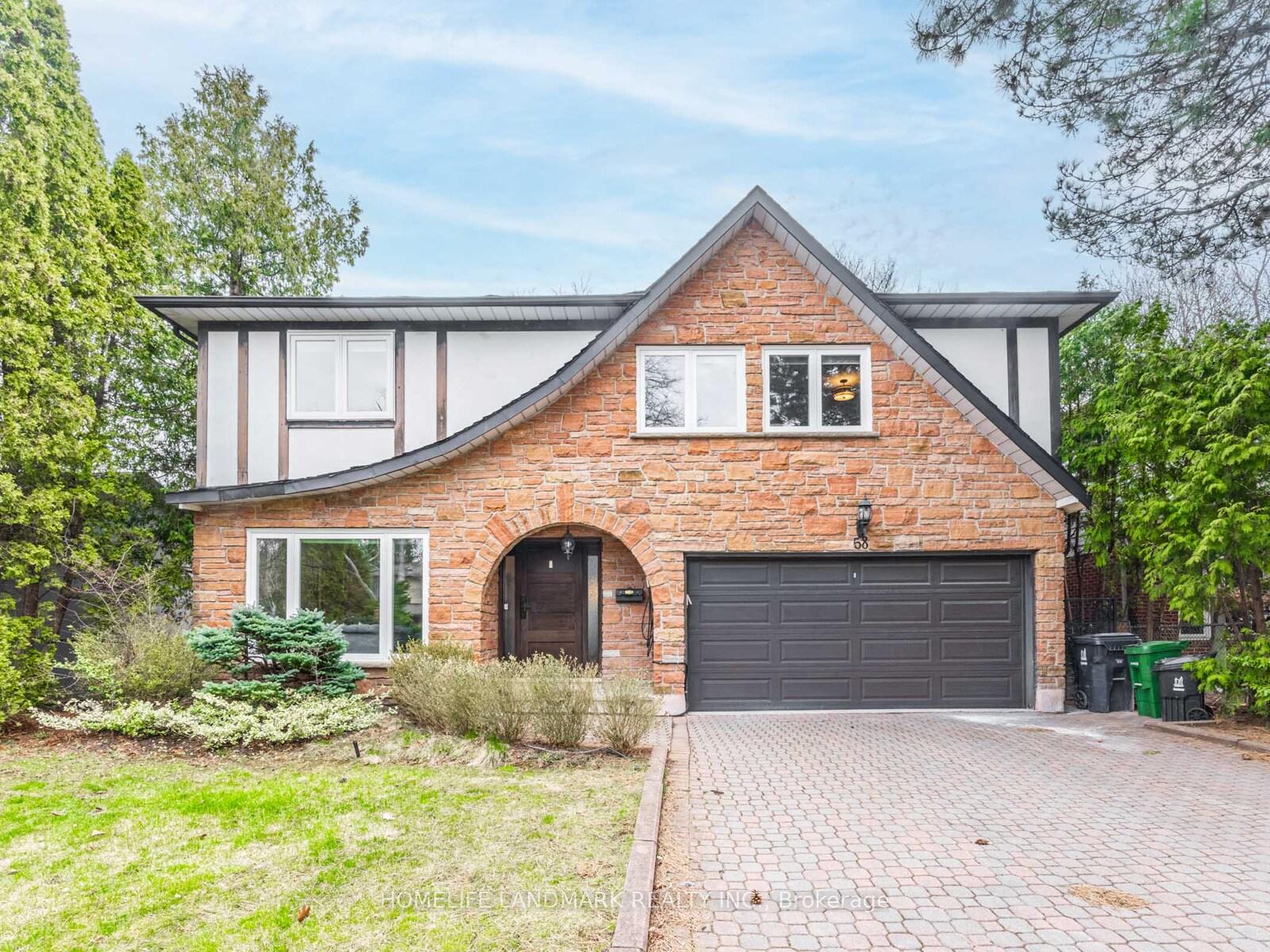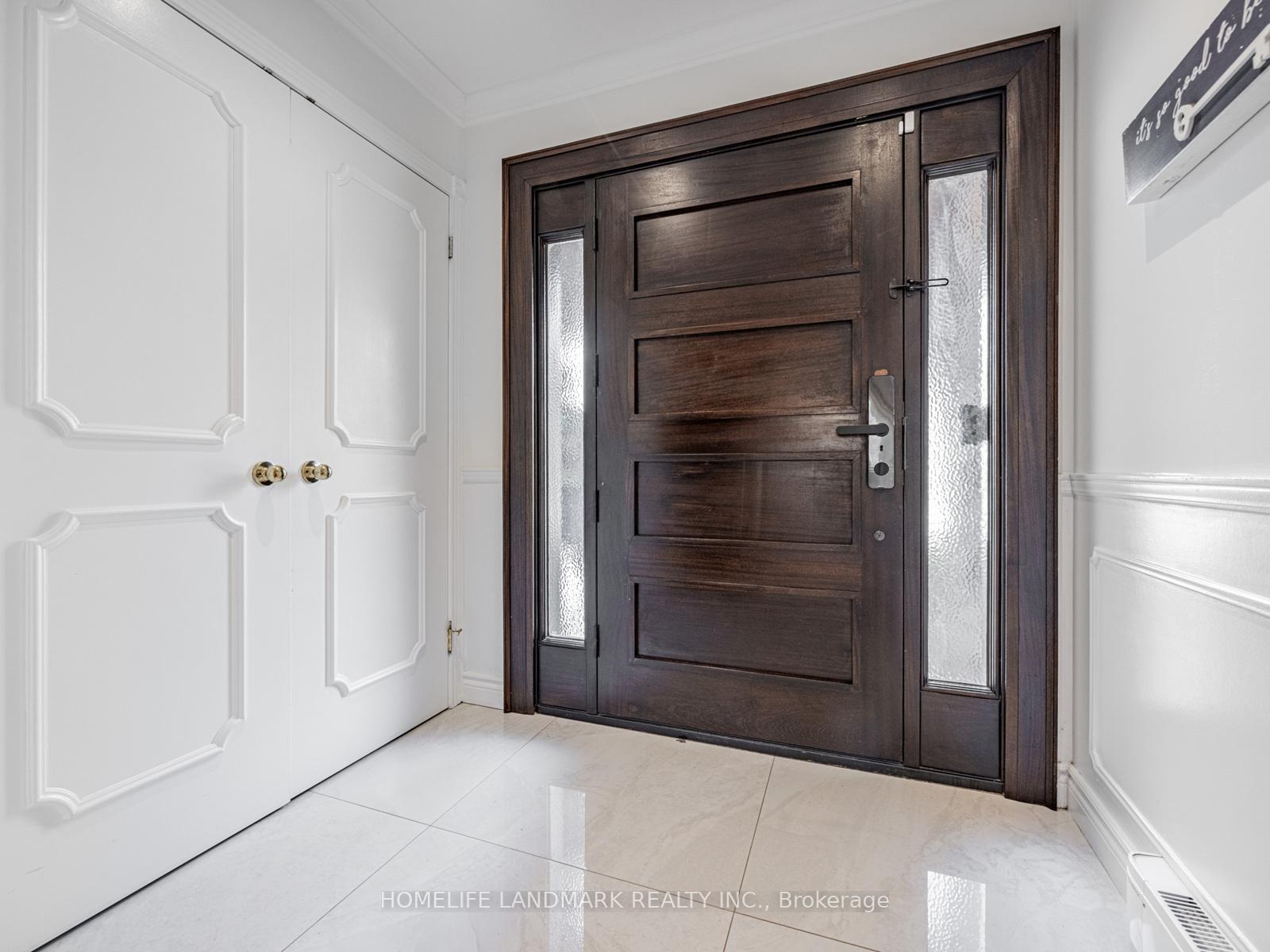

58 Ames Circle
Toronto C13 M3B 3C1
$2,690,000
- 4 + 1
- 4
- 2000-2500 Ft2
- 1 month
Extra info
Na
Property Details
Property Type:
Detached
House Style:
2-Storey
Bathrooms:
4
Land Size:
55.07 x 122.00 FT
Parking Places:
4
Fireplace:
Y
Heating Fuel:
Electric
Cross Street:
York Mills/Banbury
Basement:
Finished
Possession Date:
30/60 TBA
Annual Property Taxes:
$11,244.34
Status:
For Sale
Bedrooms:
4 + 1
Total Parking Spaces:
6
A/C Type:
Central Air
Garage Spaces:
2
Driveway:
Private Double
Heating Type:
Baseboard
Pool Type:
None
Exterior:
Brick
Fronting On:
East
Front Footage:
55.07
Listing ID:
C12104223

Harpreet Rakhra
- +1 647-720-5454
- hrakhra75@gmail.com
Get More Information
Room Details
Levels
Rooms
Dimensions
Features
Main
Foyer
2.06m x 1.50m
Porcelain Floor Closet
Living Room
5.66m x 3.63m
Hardwood Floor Combined w/Dining
Dining Room
3.63m x 3.68m
Hardwood Floor French Doors
Kitchen
3.30m x 2.79m
Stainless Steel Appl Granite Counters
Breakfast
2.79m x 2.46m
W/O To Garden Halogen Lighting
Family Room
5.92m x 4.04m
Hardwood Floor Stone Fireplace
Second
Primary Bedroom
5.21m x 4.01m
Hardwood Floor Walk-In Closet(s)
Bedroom 2
3.48m x 3.30m
Hardwood Floor B/I Closet
Bedroom 3
4.45m x 3.43m
Hardwood Floor Window
Bedroom 4
4.55m x 3.81m
Hardwood Floor Closet
Basement
Recreation
12.42m x 10.90m
L-Shaped Room Parquet
Great Room
5.27m x 3.90m
3 Pc Ensuite Parquet
Price History
Date
25th April 2025
Event
Listed For Sale
Price
$2,690,000
Time On Market
1 month
Mortgage Calculator
Options
Down Payment
Percentage Down
First Mortgage
CMHC / GE Premium
Total Financing
Monthly Mortgage Payment
Taxes / Fees
Total Payment
Total Yearly Payments
Option 1
$0
%
$0
$0
$0
$0
$0
$0
$0
Option 2
$0
%
$0
$0
$0
$0
$0
$0
$0
Option 3
$0
%
$0
$0
$0
$0
$0
$0
$0
Near by Properties

Harpreet Rakhra
- +1 647-720-5454
- hrakhra75@gmail.com
