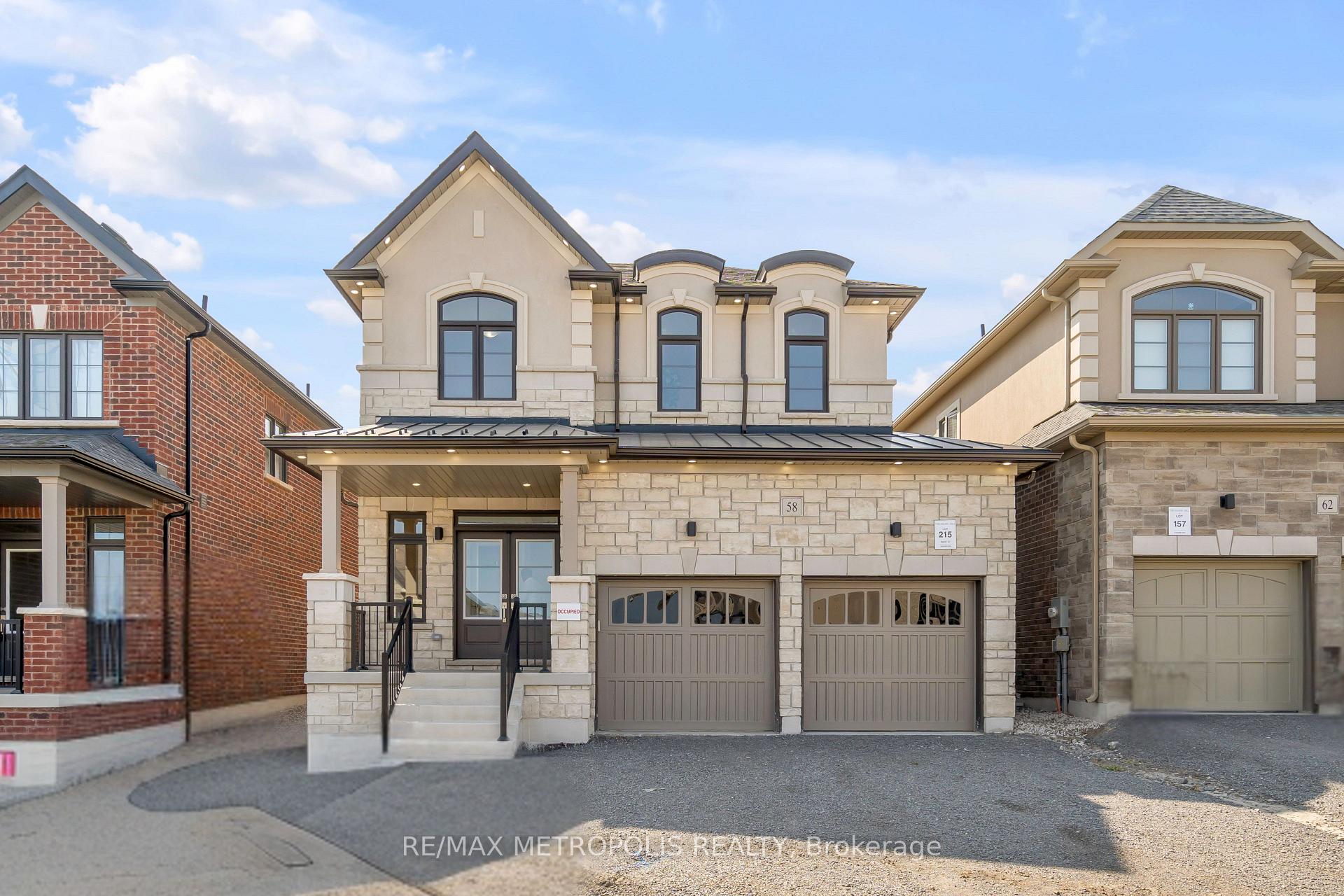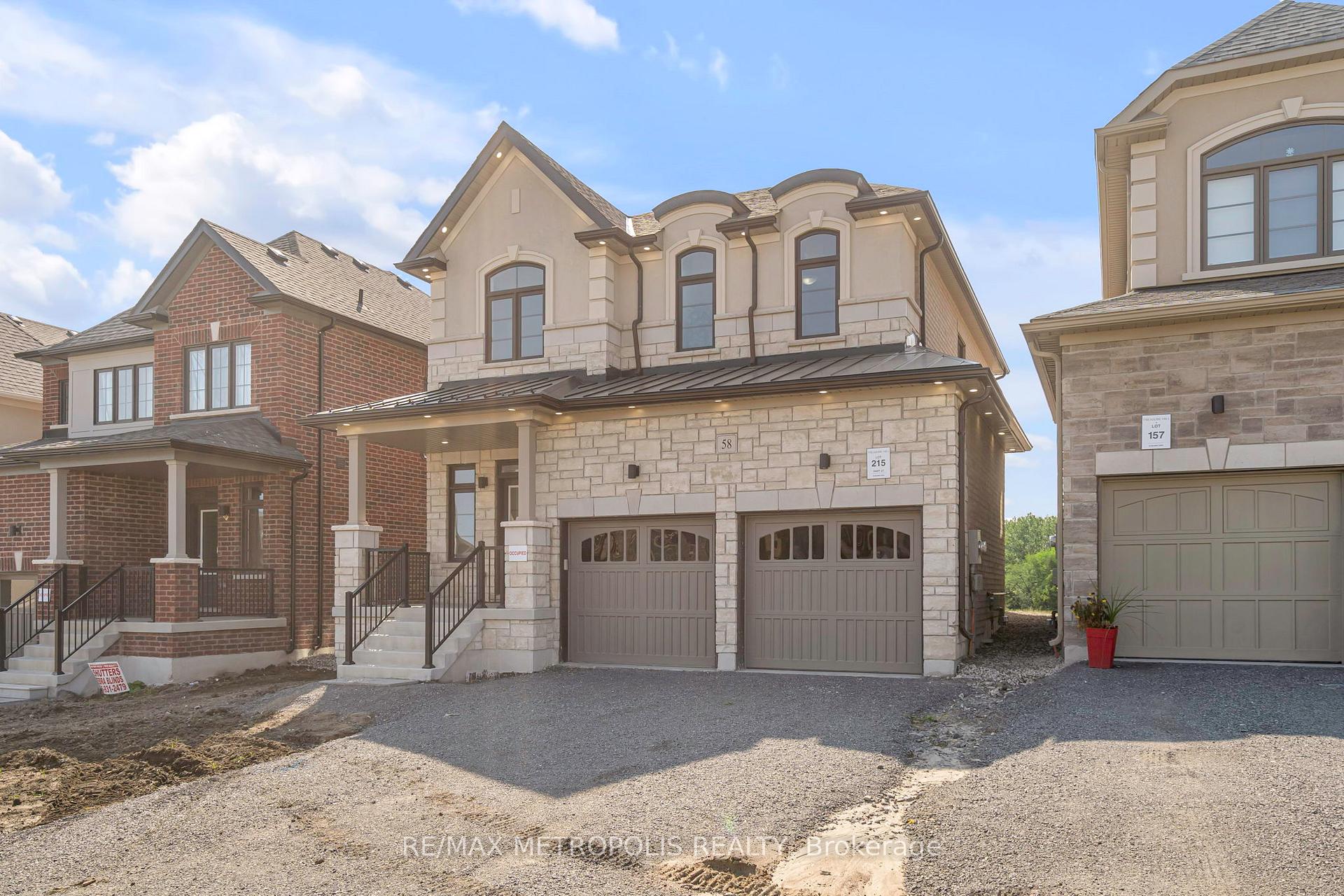

58 Belmont Drive
Clarington L1B 0W8
$1,250,000
- 4
- 3
- 2000-2500 Ft2
- 17 hours
Extra info
Smart Home W/ Treasure Hill Genius Package. Mins away from the Lake Wilcox, scenic walking trails, and parks, making it an ideal location for nature lovers and outdoor enthusiasts. Amenities: Hwy115 & Hwy2, GO Station, Marina & Top Schools.
Property Details
Property Type:
Detached
House Style:
2-Storey
Bathrooms:
3
Land Size:
0.00 x 104.00 FT
Parking Places:
2
Fireplace:
Y
Heating Fuel:
Gas
Cross Street:
HWY 2 / HWY 35
Basement:
Unfinished
Possession Date:
FLEXIBLE
Status:
For Sale
Bedrooms:
4
Total Parking Spaces:
4
A/C Type:
Central Air
Garage Spaces:
2
Driveway:
Private
Heating Type:
Forced Air
Pool Type:
None
Exterior:
Brick Front
Fronting On:
West
Listing ID:
E11899157

Harpreet Rakhra
- +1 647-720-5454
- hrakhra75@gmail.com
Get More Information
Room Details
Levels
Rooms
Dimensions
Features
Main
Kitchen
3.35m x 2.74m
Porcelain Floor Quartz Counter
Breakfast
3.35m x 3.05m
W/O To Yard Porcelain Floor
Family Room
4.27m x 3.66m
Fireplace Large Window
Dining Room
2.74m x 2.44m
Window Pot Lights
Upper
Primary Bedroom
4.27m x 3.96m
W/W Closet 5 Pc Ensuite
Bedroom 2
3.70m x 3.05m
Closet Window
Bedroom 3
3.66m x 3.04m
Closet Window
Bedroom 4
3.05m x 2.44m
Closet Window
Price History
Date
21st December 2024
Event
Listed For Sale
Price
$1,250,000
Time On Market
17 hours
Mortgage Calculator
Options
Down Payment
Percentage Down
First Mortgage
CMHC / GE Premium
Total Financing
Monthly Mortgage Payment
Taxes / Fees
Total Payment
Total Yearly Payments
Option 1
$0
%
$0
$0
$0
$0
$0
$0
$0
Option 2
$0
%
$0
$0
$0
$0
$0
$0
$0
Option 3
$0
%
$0
$0
$0
$0
$0
$0
$0
Near by Properties

Harpreet Rakhra
- +1 647-720-5454
- hrakhra75@gmail.com
