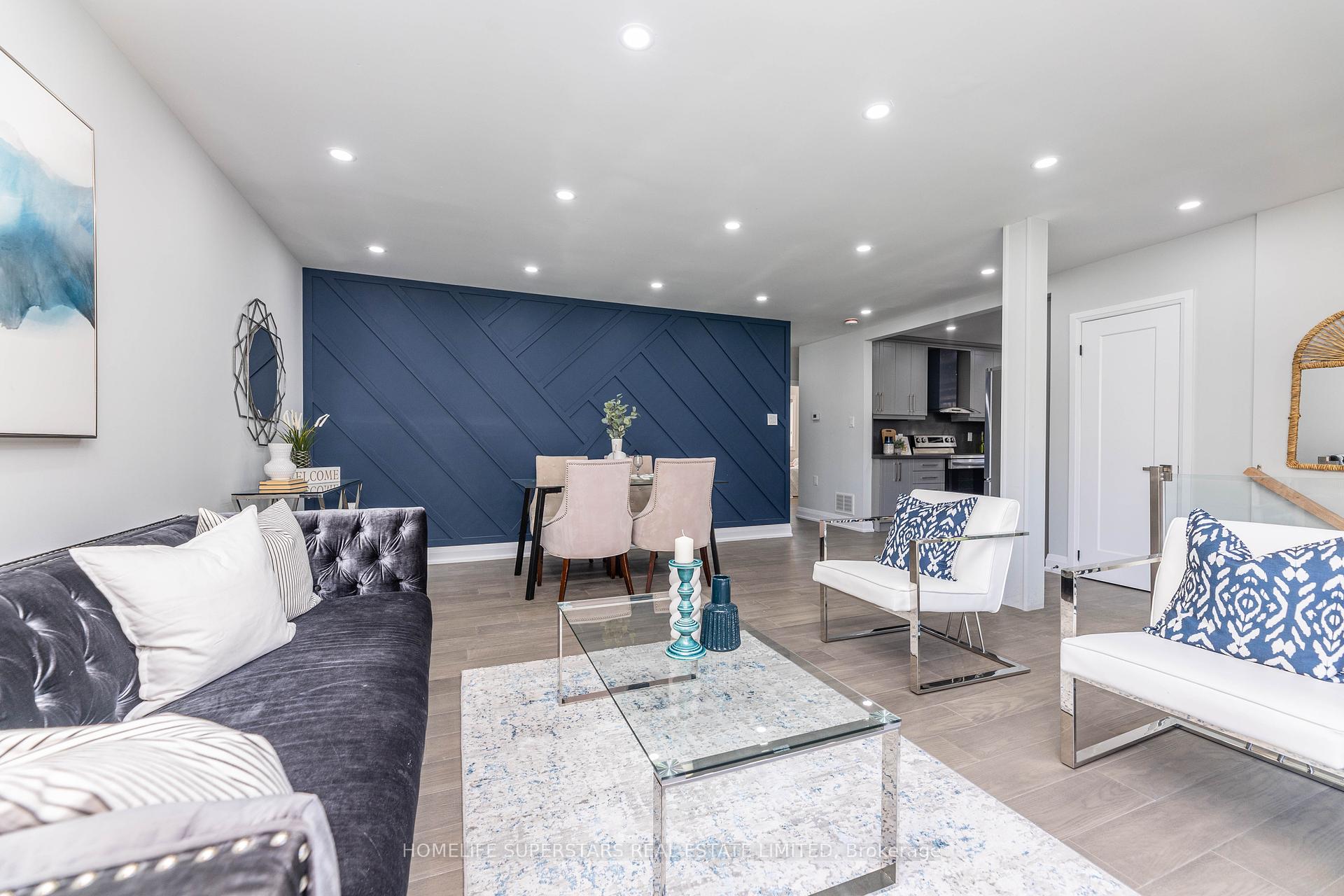

59 Hollyhedge Drive
Toronto E09 M1J 1X2
$969,900
- 3 + 3
- 4
- 1100-1500 Ft2
- 20 hours
Extra info
Roofing 2024, CAC 2024, Interlocking 2024, Land scaping and sodding 2024, Exterior Painting 2024, Back Side fencing 2024. Attic Insulation 2024.YOU NAME IT SELLER DID IT
Property Details
Property Type:
Detached
House Style:
Bungalow-Raised
Bathrooms:
4
Land Size:
50.67 x 105.30 FT
Water:
Municipal
Parking Places:
4
Fireplace:
N
Heating Fuel:
Gas
Cross Street:
Lawrence/McCowan
Basement:
Separate Entrance
Possession Date:
TBA
Annual Property Taxes:
$3,934.75
Status:
For Sale
Bedrooms:
3 + 3
Total Parking Spaces:
5
A/C Type:
Central Air
Garage Spaces:
Driveway:
Private Double
Heating Type:
Forced Air
Pool Type:
None
Exterior:
Brick
Fronting On:
South
Front Footage:
50.67
Listing ID:
E9548492

Harpreet Rakhra
- +1 647-720-5454
- hrakhra75@gmail.com
Get More Information
Room Details
Levels
Rooms
Dimensions
Features
Main
Living Room
5.33m x 4.57m
Hardwood Floor Overlooks Frontyard
Dining Room
5.33m x 4.57m
Hardwood Floor Combined w/Living
Kitchen
3.32m x 2.62m
Hardwood Floor Quartz Counter
Primary Bedroom
3.96m x 2.45m
2 Pc Ensuite Hardwood Floor
Bedroom 2
3.10m x 2.92m
Hardwood Floor Large Window
Bedroom 3
5.09m x 2.62m
Hardwood Floor Large Window
Basement
Bedroom
3.53m x 3.13m
3 Pc Ensuite Window
Bedroom 2
3.04m x 2.88m
Window Vinyl Floor
Bedroom 3
3.47m x 3.08m
Window Vinyl Floor
Living Room
4.40m x 3.96m
Large Window Vinyl Floor
Kitchen
2.75m x 2.45m
Vinyl Floor Quartz Counter
Price History
Date
29th October 2024
Event
Listed For Sale
Price
$969,900
Time On Market
20 hours
Mortgage Calculator
Options
Down Payment
Percentage Down
First Mortgage
CMHC / GE Premium
Total Financing
Monthly Mortgage Payment
Taxes / Fees
Total Payment
Total Yearly Payments
Option 1
$0
%
$0
$0
$0
$0
$0
$0
$0
Option 2
$0
%
$0
$0
$0
$0
$0
$0
$0
Option 3
$0
%
$0
$0
$0
$0
$0
$0
$0
Near by Properties

Harpreet Rakhra
- +1 647-720-5454
- hrakhra75@gmail.com
