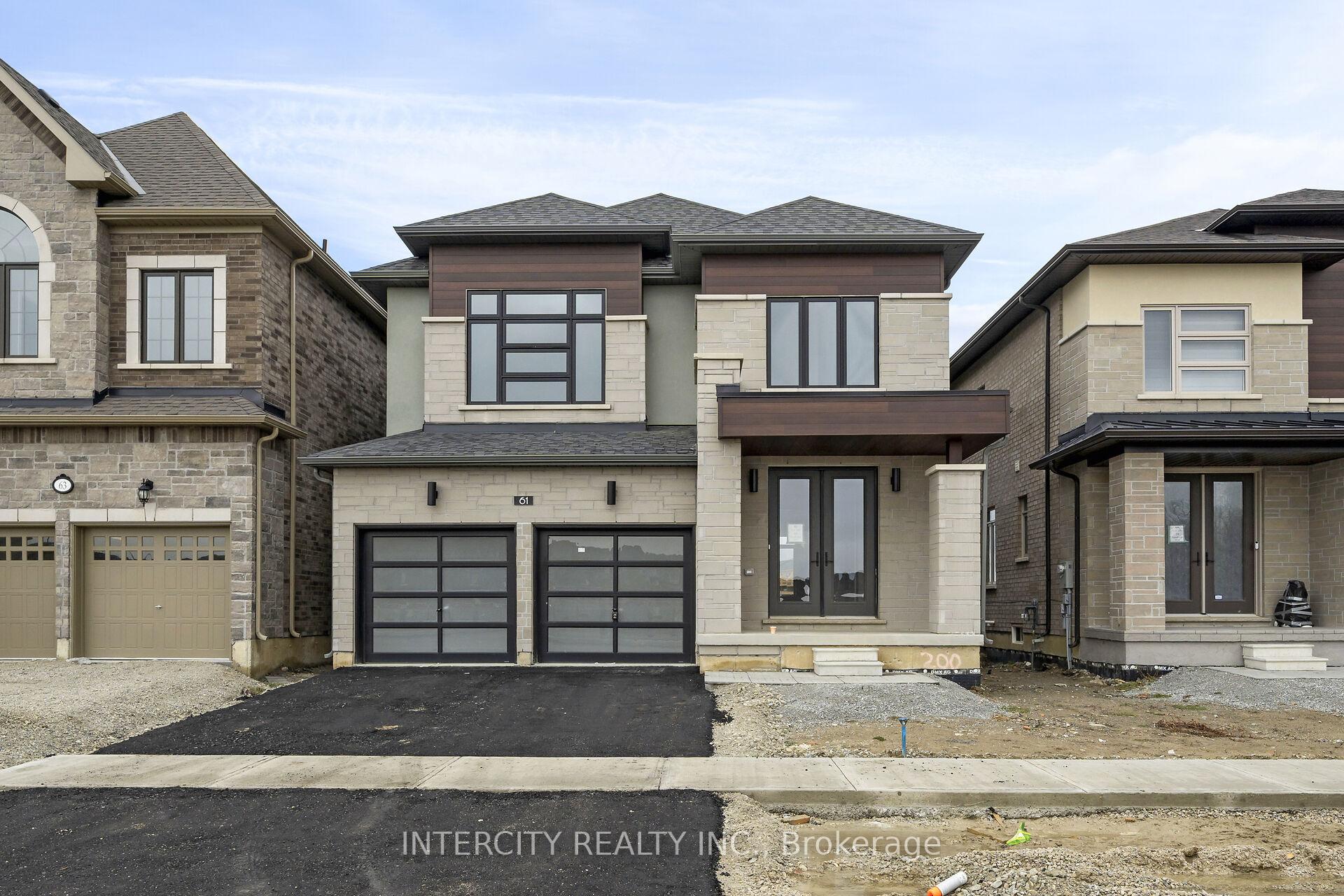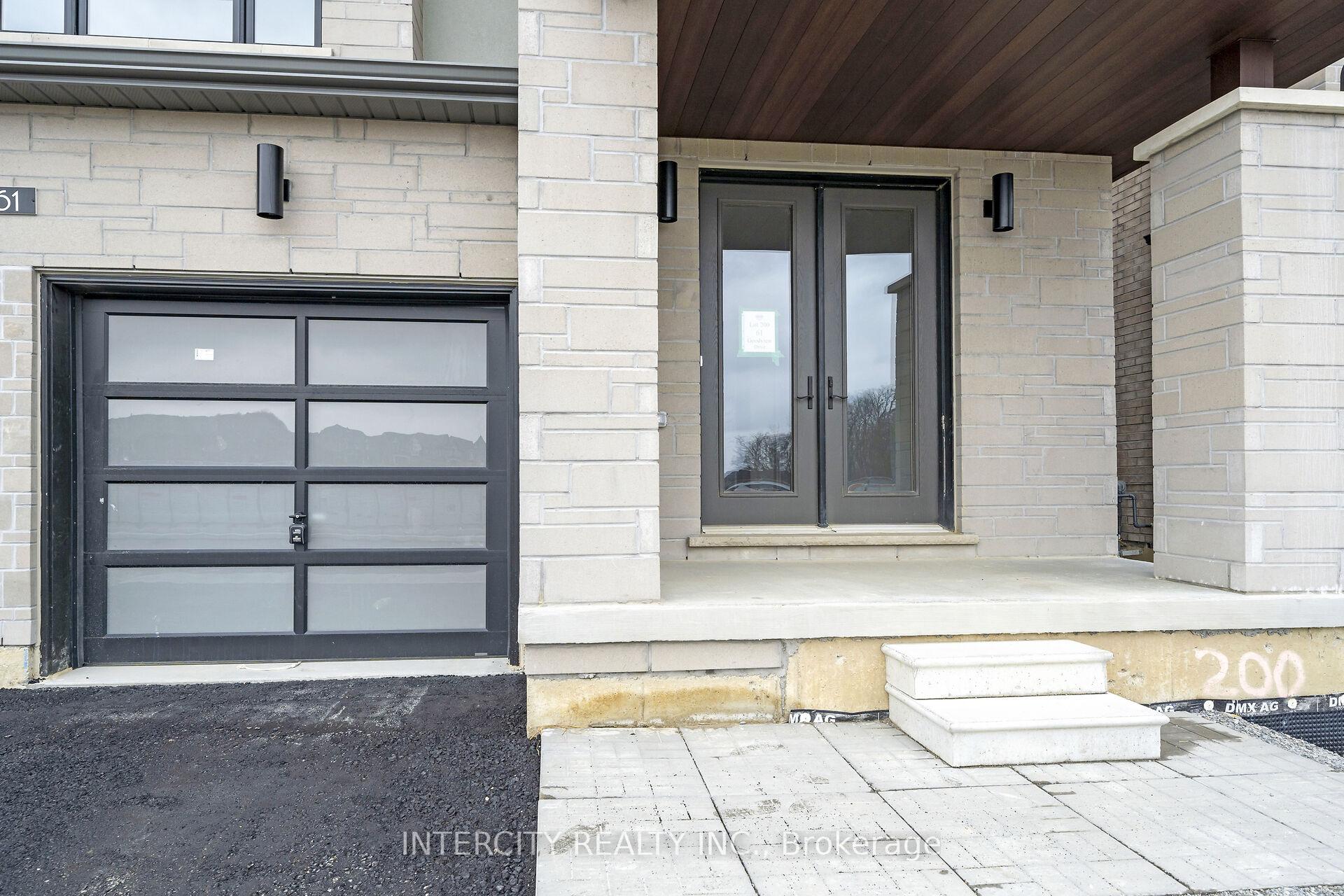

61 Goodview Drive
Brampton L6R 3W7
$2,087,990
- 4
- 4
- 2500-3000 Ft2
- 1 month
Extra info
Stacked uppers, with 30" wall oven/microwave combo unit cut-out. 36" cut-out for stove, deep fridge cabinet, double door pantry cabinet. Caesarstone countertop. Upgraded tiles in powder room, garage entry, laundry & ensuite.
Property Details
Property Type:
Detached
House Style:
2-Storey
Bathrooms:
4
Land Size:
38.00 x 146.50 FT
Parking Places:
2
Fireplace:
Y
Heating Fuel:
Gas
Cross Street:
Bramalea rd & countryside dr
Basement:
Full
Possession Date:
TBA / 30 days
Status:
For Sale
Bedrooms:
4
Total Parking Spaces:
4
A/C Type:
None
Garage Spaces:
2
Driveway:
Private Double
Heating Type:
Forced Air
Pool Type:
None
Exterior:
Brick
Fronting On:
North
Front Footage:
38
Listing ID:
W11890382

Harpreet Rakhra
- +1 647-720-5454
- hrakhra75@gmail.com
Get More Information
Room Details
Levels
Rooms
Dimensions
Features
Ground
Living Room
6.70m x 3.35m
Hardwood Floor Combined w/Dining
Dining Room
6.70m x 3.35m
Hardwood Floor Combined w/Living
Den
3.16m x 3.04m
Hardwood Floor
Kitchen
14.90m x 2.43m
Hardwood Floor
Breakfast
14.90m x 3.16m
Hardwood Floor Centre Island
Second
Family Room
5.60m x 4.14m
Hardwood Floor
Primary Bedroom
5.60m x 3.65m
Broadloom Ensuite Bath
Bedroom 2
3.53m x 3.53m
Broadloom
Bedroom 3
3.41m x 2.92m
Broadloom Ensuite Bath
Bedroom 4
3.47m x 3.96m
Broadloom
Price History
Date
12th December 2024
Event
Listed For Sale
Price
$2,087,990
Time On Market
1 month
Mortgage Calculator
Options
Down Payment
Percentage Down
First Mortgage
CMHC / GE Premium
Total Financing
Monthly Mortgage Payment
Taxes / Fees
Total Payment
Total Yearly Payments
Option 1
$0
%
$0
$0
$0
$0
$0
$0
$0
Option 2
$0
%
$0
$0
$0
$0
$0
$0
$0
Option 3
$0
%
$0
$0
$0
$0
$0
$0
$0
Near by Properties

Harpreet Rakhra
- +1 647-720-5454
- hrakhra75@gmail.com
