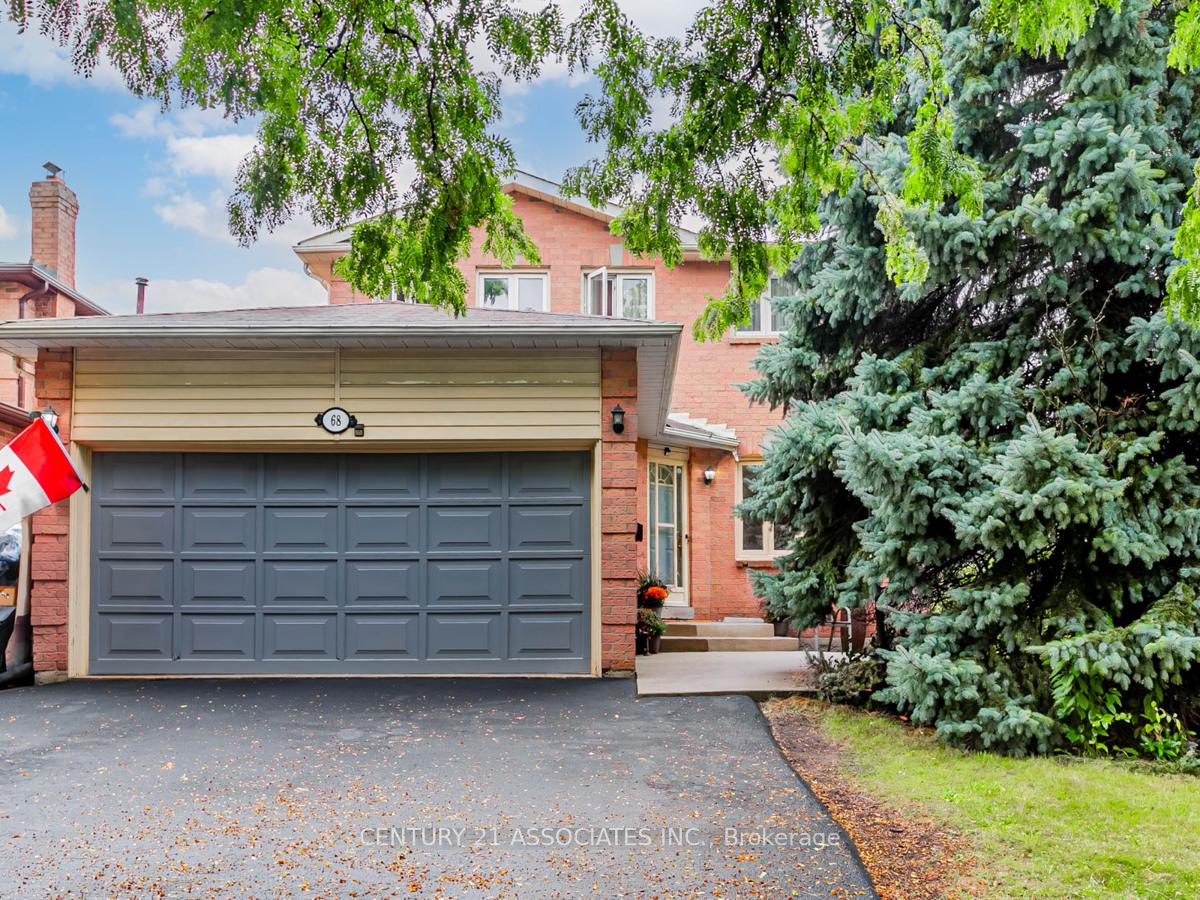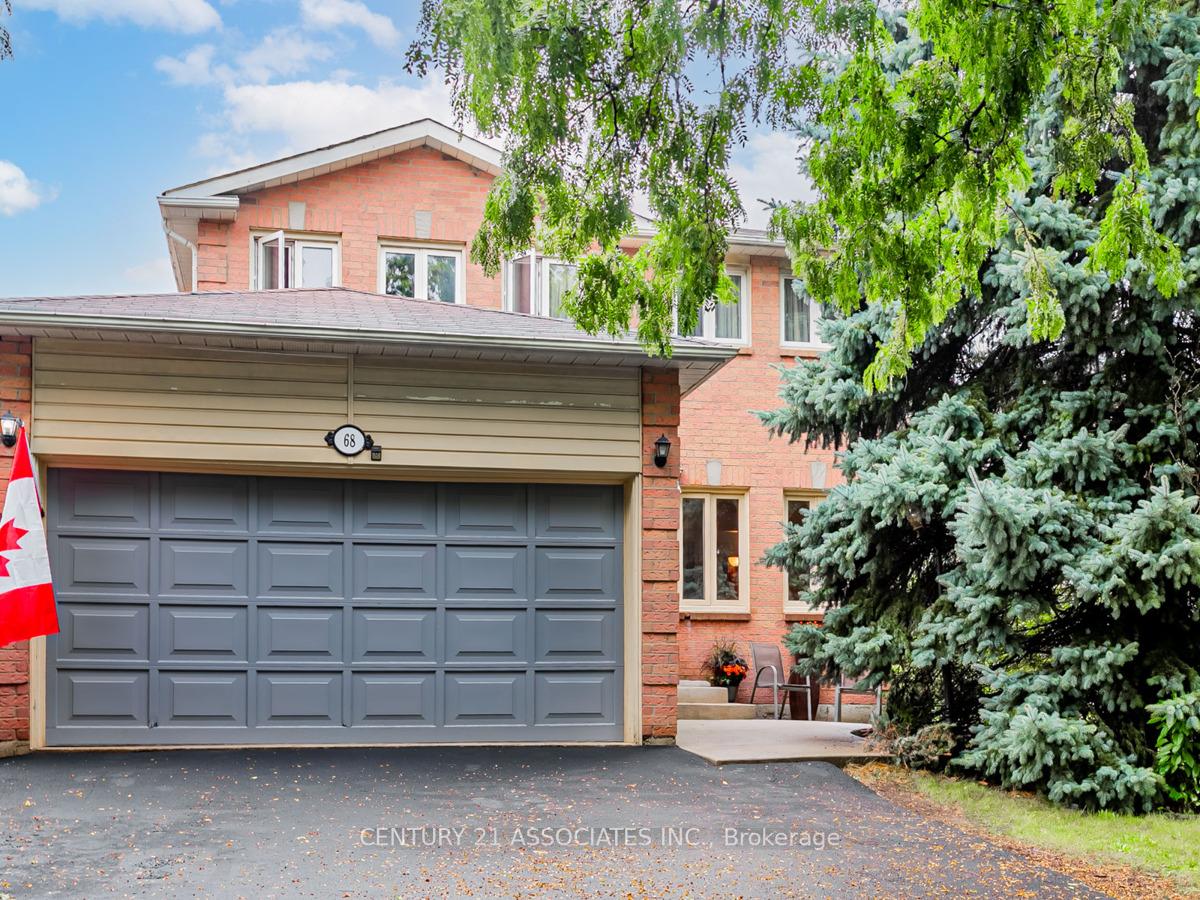

68 La France Road
Brampton L6S 4R2
$995,000
- 4
- 4
- 2000-2500 Ft2
- 1 day
Extra info
Patio door (5 years), side entrance from laundry room, Basement updated (2 yrs) with 3 pce bath, cold room and storage room. Roof (10 yrs). Cold room and ample storage in basement.
Property Details
Property Type:
Detached
House Style:
2-Storey
Bathrooms:
4
Land Size:
51.30 x 107.68 FT
Water:
Municipal
Parking Places:
3
Fireplace:
Y
Heating Fuel:
Gas
Cross Street:
Williams Pkwy/Howden Blvd
Basement:
Finished
Possession Date:
TBA
Annual Property Taxes:
$5,335.00
Status:
For Sale
Bedrooms:
4
Total Parking Spaces:
5
A/C Type:
Central Air
Garage Spaces:
2
Driveway:
Private Double
Heating Type:
Forced Air
Pool Type:
None
Exterior:
Brick
Fronting On:
North
Front Footage:
51.3
Listing ID:
W9394833

Harpreet Rakhra
- +1 647-720-5454
- hrakhra75@gmail.com
Get More Information
Room Details
Levels
Rooms
Dimensions
Features
Main
Living Room
4.27m x 3.05m
Combined w/Family Hardwood Floor
Family Room
4.27m x 3.05m
Fireplace Hardwood Floor
Dining Room
3.26m x 3.05m
Separate Room Hardwood Floor
Kitchen
4.27m x 2.45m
W/O To Yard Eat-in Kitchen
Second
Primary Bedroom
5.49m x 3.66m
Broadloom 4 Pc Ensuite
Bedroom 2
3.05m x 3.05m
Broadloom Closet
Bedroom 3
3.66m x 3.05m
Broadloom Closet
Bedroom 4
3.46m x 3.10m
Closet Broadloom
Basement
Recreation
6.27m x 4.97m
Laminate 3 Pc Bath
Price History
Date
14th October 2024
Event
Listed For Sale
Price
$995,000
Time On Market
1 day
Mortgage Calculator
Options
Down Payment
Percentage Down
First Mortgage
CMHC / GE Premium
Total Financing
Monthly Mortgage Payment
Taxes / Fees
Total Payment
Total Yearly Payments
Option 1
$0
%
$0
$0
$0
$0
$0
$0
$0
Option 2
$0
%
$0
$0
$0
$0
$0
$0
$0
Option 3
$0
%
$0
$0
$0
$0
$0
$0
$0
Near by Properties

Harpreet Rakhra
- +1 647-720-5454
- hrakhra75@gmail.com
