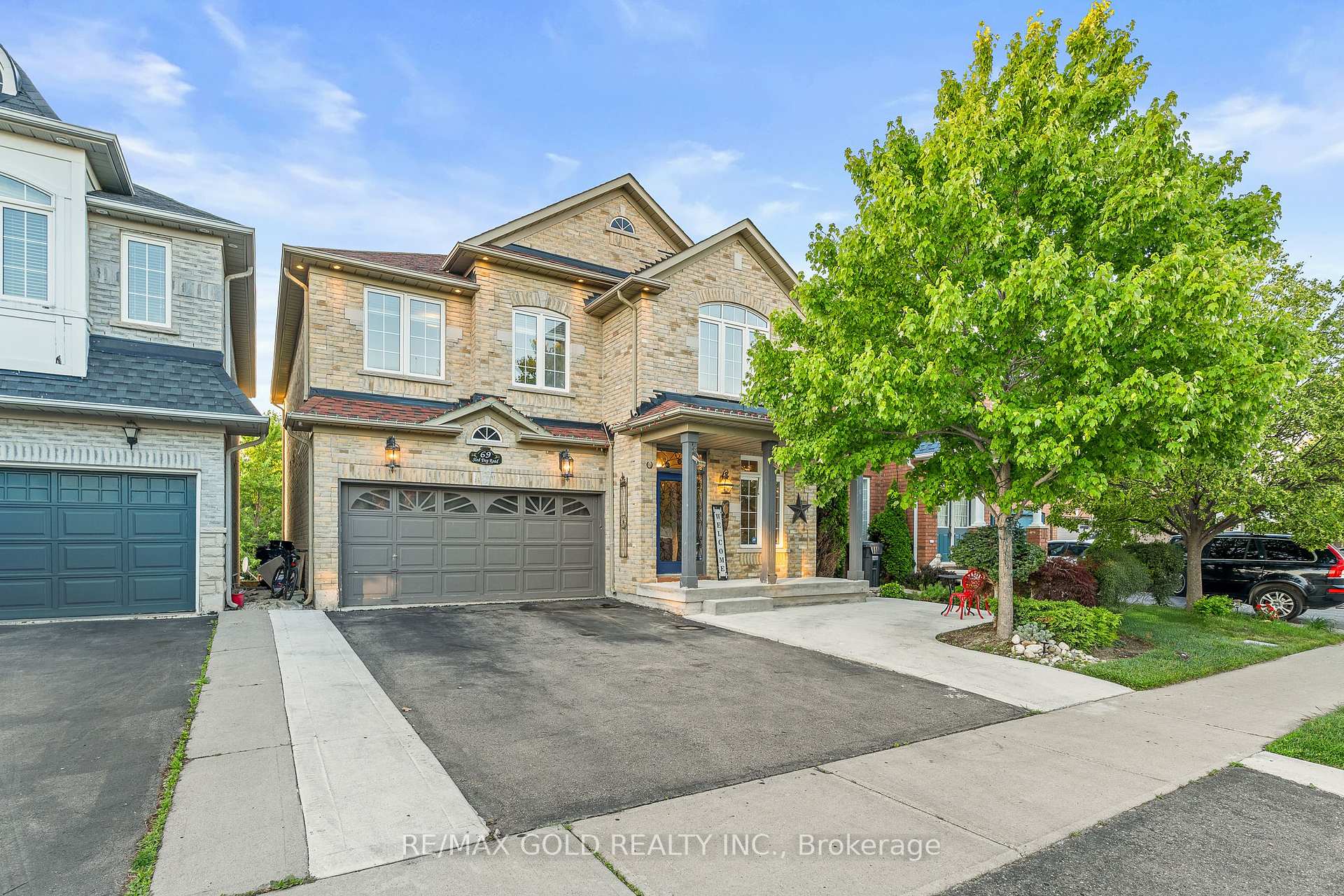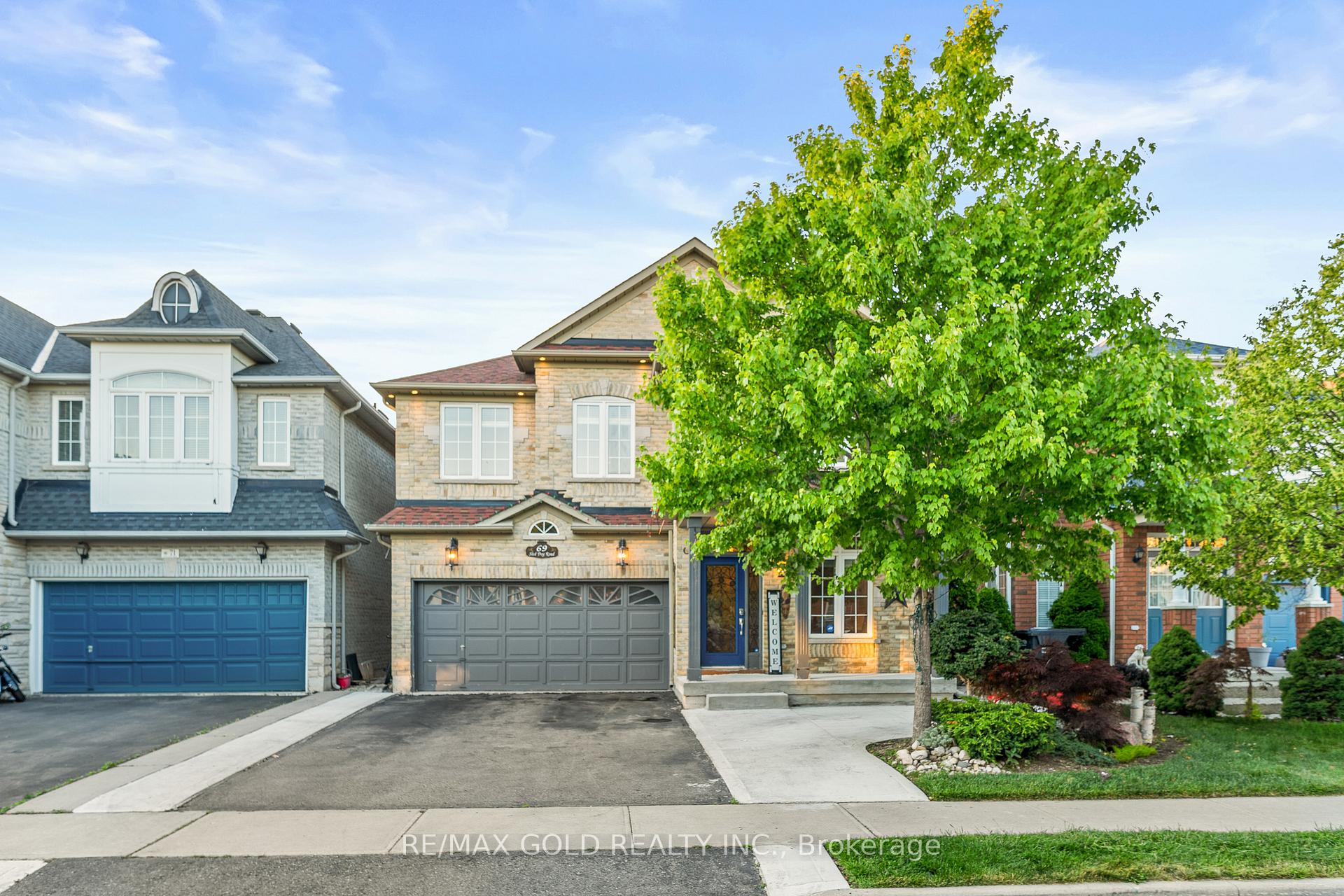

69 Sled Dog Road
Brampton L6R 0J7
$1,229,000
- 4
- 4
- 2500-3000 Ft2
- 16 hours
Extra info
Na
Property Details
Property Type:
Detached
House Style:
2-Storey
Bathrooms:
4
Land Size:
38.06 x 98.75 FT
Parking Places:
4
Fireplace:
Y
Heating Fuel:
Gas
Cross Street:
Torbram Rd/Farther Tobin Rd
Basement:
Walk-Out
Possession Date:
TBA
Annual Property Taxes:
$7,670.00
Status:
For Sale
Bedrooms:
4
Total Parking Spaces:
6
A/C Type:
Central Air
Garage Spaces:
2
Driveway:
Private Double
Heating Type:
Forced Air
Pool Type:
None
Exterior:
Brick
Fronting On:
North
Front Footage:
38.06
Listing ID:
W12248446

Harpreet Rakhra
- +1 647-720-5454
- hrakhra75@gmail.com
Get More Information
Room Details
Levels
Rooms
Dimensions
Features
Main
Living Room
3.93m x 5.82m
Hardwood Floor Combined w/Dining
Dining Room
3.93m x 5.82m
Hardwood Floor Combined w/Living
Great Room
3.54m x 6.04m
Hardwood Floor Open Concept
Study
2.50m x 3.02m
Hardwood Floor French Doors
Kitchen
3.66m x 2.62m
Ceramic Floor Breakfast Bar
Breakfast
3.54m x 3.23m
Ceramic Floor Overlooks Ravine
Laundry
—
B/I Shelves W/O To Sundeck
Second
Primary Bedroom
6.10m x 3.66m
Broadloom 5 Pc Ensuite
Bedroom 2
4.57m x 3.66m
Broadloom 4 Pc Ensuite
Bedroom 3
3.93m x 4.36m
Broadloom Semi Ensuite
Bedroom 4
3.35m x 3.84m
Broadloom Semi Ensuite
Basement
Recreation
—
W/O To Yard W/O To Ravine
Price History
Date
26th June 2025
Event
Listed For Sale
Price
$1,229,000
Time On Market
16 hours
Mortgage Calculator
Options
Down Payment
Percentage Down
First Mortgage
CMHC / GE Premium
Total Financing
Monthly Mortgage Payment
Taxes / Fees
Total Payment
Total Yearly Payments
Option 1
$0
%
$0
$0
$0
$0
$0
$0
$0
Option 2
$0
%
$0
$0
$0
$0
$0
$0
$0
Option 3
$0
%
$0
$0
$0
$0
$0
$0
$0
Near by Properties

Harpreet Rakhra
- +1 647-720-5454
- hrakhra75@gmail.com
