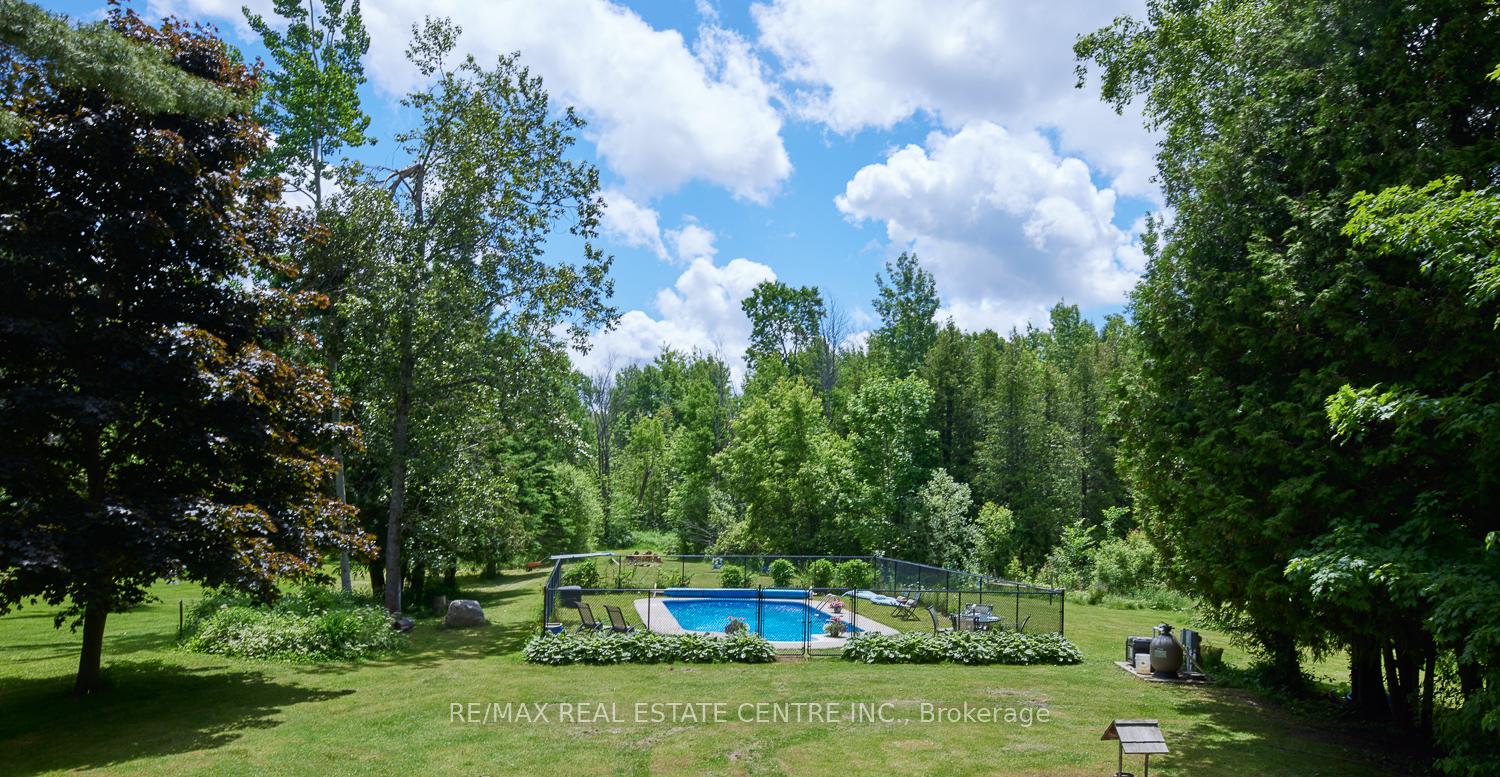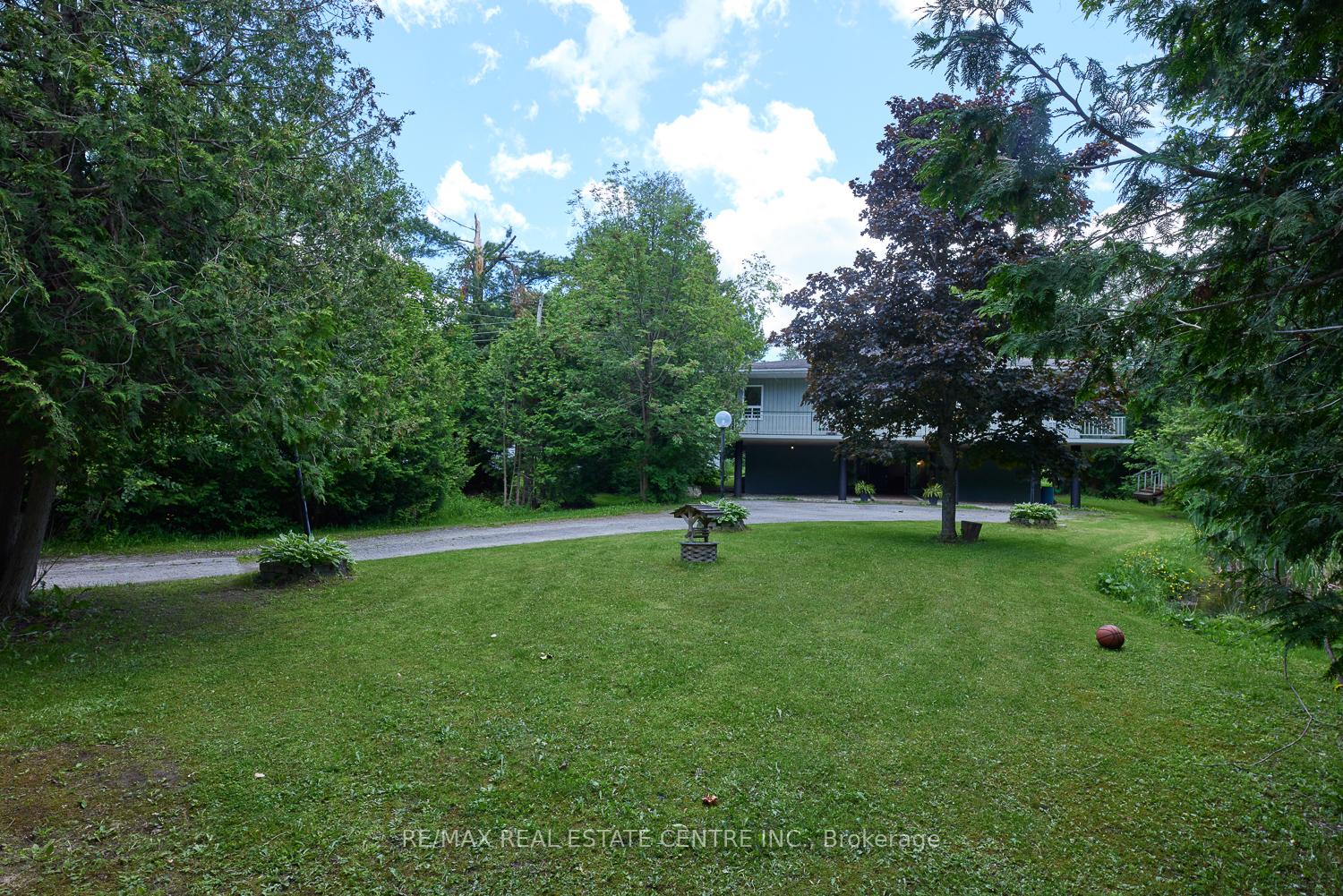

7 McCutcheon Road
Mulmur L9V 3E8
$999,900
- 3
- 2
- 2000-2500 Ft2
- 10 hours
Extra info
Na
Property Details
Property Type:
Detached
House Style:
Chalet
Bathrooms:
2
Land Size:
254.41 x 617.30 FT
Parking Places:
8
Fireplace:
N
Heating Fuel:
Electric
Cross Street:
Centre Rd/Dean Rd
Basement:
None
Possession Date:
T.B.A
Annual Property Taxes:
$6,000.85
Status:
For Sale
Bedrooms:
3
Total Parking Spaces:
1
A/C Type:
Wall Unit(s)
Garage Spaces:
2
Driveway:
Private
Heating Type:
Heat Pump
Pool Type:
Inground
Exterior:
Concrete
Fronting On:
South
Front Footage:
254.41
Listing ID:
X12100266

Harpreet Rakhra
- +1 647-720-5454
- hrakhra75@gmail.com
Get More Information
Room Details
Levels
Rooms
Dimensions
Features
Main
Kitchen
4.68m x 3.58m
W/O To Balcony Granite Counters
Dining Room
6.03m x 3.80m
Hardwood Floor Formal Rm
Living Room
7.27m x 7.05m
Hardwood Floor Vaulted Ceiling(s)
Primary Bedroom
4.73m x 3.82m
Hardwood Floor 3 Pc Ensuite
Bedroom 2
3.53m x 4.03m
Hardwood Floor Double Closet
Bedroom 3
3.58m x 4.15m
Hardwood Floor Double Closet
In Between
Sunroom
3.51m x 6.37m
W/O To Balcony Overlooks Pool
Ground
Foyer
4.58m x 3.57m
Tile Floor Double Doors
Other
3.59m x 3.25m
Tile Floor French Doors
Utility Room
4.66m x 4.57m
Combined w/Laundry Double Doors
Price History
Date
24th April 2025
Event
Listed For Sale
Price
$999,900
Time On Market
10 hours
Mortgage Calculator
Options
Down Payment
Percentage Down
First Mortgage
CMHC / GE Premium
Total Financing
Monthly Mortgage Payment
Taxes / Fees
Total Payment
Total Yearly Payments
Option 1
$0
%
$0
$0
$0
$0
$0
$0
$0
Option 2
$0
%
$0
$0
$0
$0
$0
$0
$0
Option 3
$0
%
$0
$0
$0
$0
$0
$0
$0
Near by Properties

Harpreet Rakhra
- +1 647-720-5454
- hrakhra75@gmail.com
