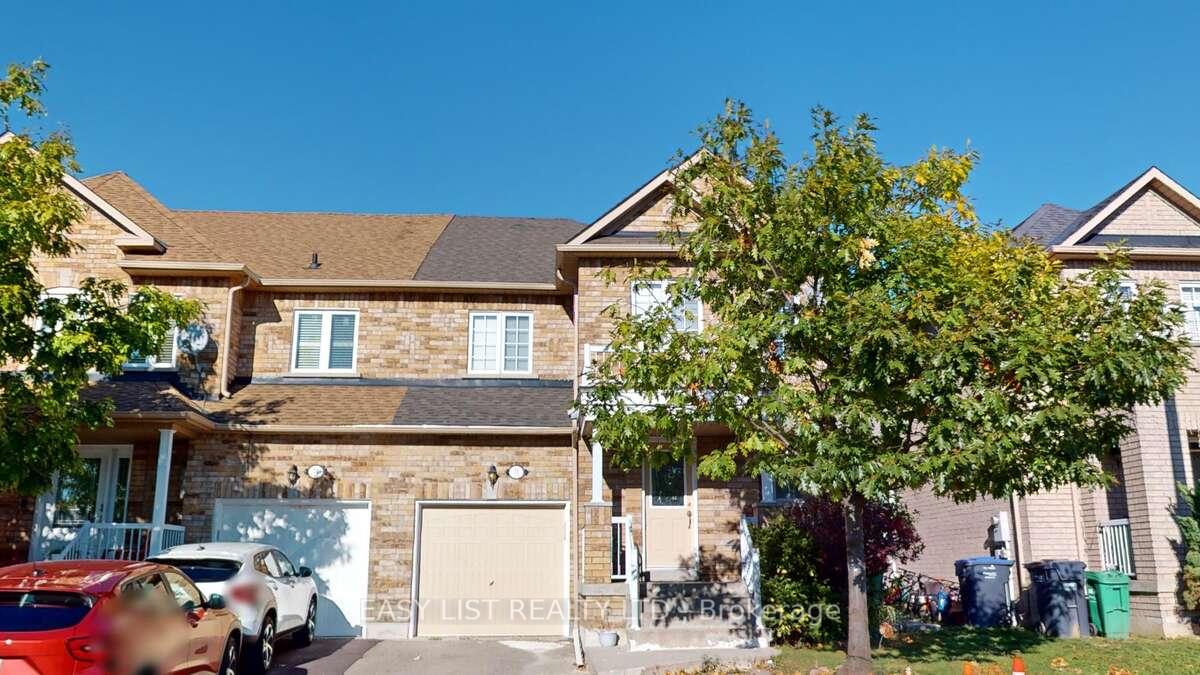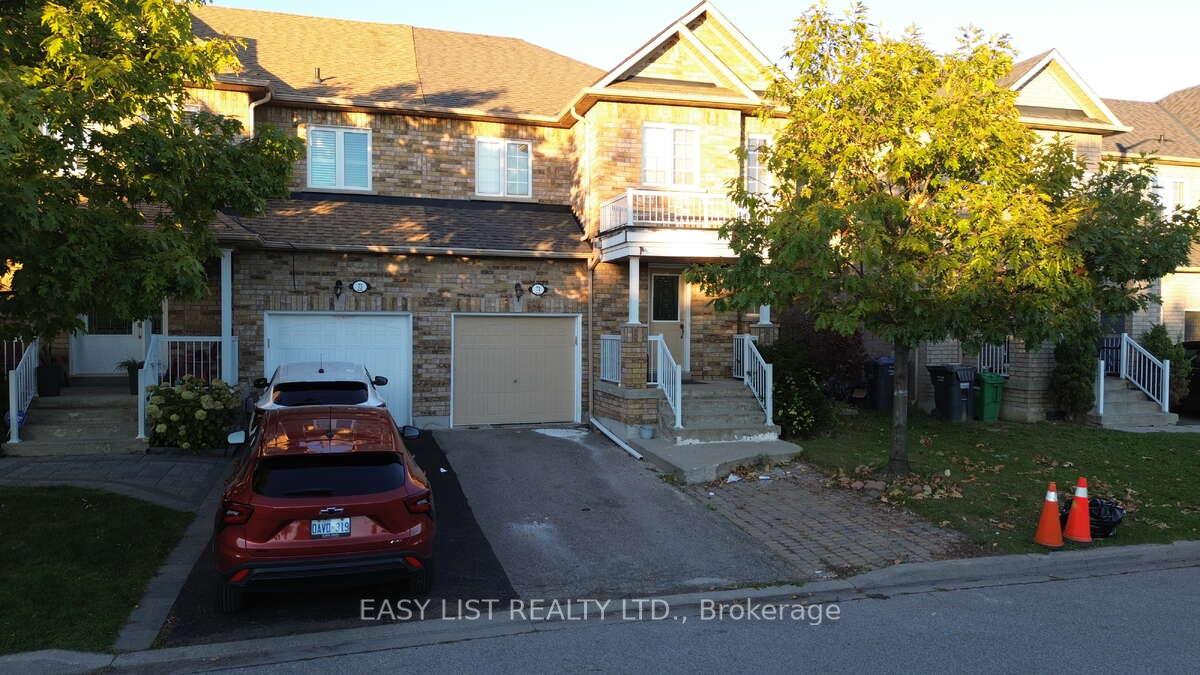

71 Beavervalley Drive
Brampton L7A 3R3
$979,000
- 3 + 2
- 4
- 1500-2000 Ft2
- 1 day
Extra info
Na
Property Details
Property Type:
Att/Row/Townhouse
House Style:
2-Storey
Bathrooms:
4
Land Size:
29.00 x 91.00 FT
Water:
Municipal
Parking Places:
2
Fireplace:
N
Heating Fuel:
Gas
Cross Street:
Sandalwood/Mclaughlin
Basement:
Finished
Possession Date:
Negotiable
Annual Property Taxes:
$4,991.00
Status:
For Sale
Bedrooms:
3 + 2
Total Parking Spaces:
3
A/C Type:
Central Air
Garage Spaces:
1
Driveway:
Available
Heating Type:
Forced Air
Pool Type:
None
Exterior:
Wood
Fronting On:
West
Front Footage:
29
Listing ID:
W9398650

Harpreet Rakhra
- +1 647-720-5454
- hrakhra75@gmail.com
Get More Information
Room Details
Levels
Rooms
Dimensions
Features
Ground
Kitchen
3.35m x 3.05m
Breakfast
3.35m x 3.05m
Living Room
6.25m x 3.87m
Second
Primary Bedroom
7.00m x 4.30m
Bedroom 2
2.74m x 2.74m
Bedroom 3
3.50m x 3.04m
Basement
Bedroom 4
4.76m x 6.20m
Bedroom 5
2.74m x 2.74m
Price History
Date
16th October 2024
Event
Listed For Sale
Price
$979,000
Time On Market
1 day
Mortgage Calculator
Options
Down Payment
Percentage Down
First Mortgage
CMHC / GE Premium
Total Financing
Monthly Mortgage Payment
Taxes / Fees
Total Payment
Total Yearly Payments
Option 1
$0
%
$0
$0
$0
$0
$0
$0
$0
Option 2
$0
%
$0
$0
$0
$0
$0
$0
$0
Option 3
$0
%
$0
$0
$0
$0
$0
$0
$0
Near by Properties

Harpreet Rakhra
- +1 647-720-5454
- hrakhra75@gmail.com
