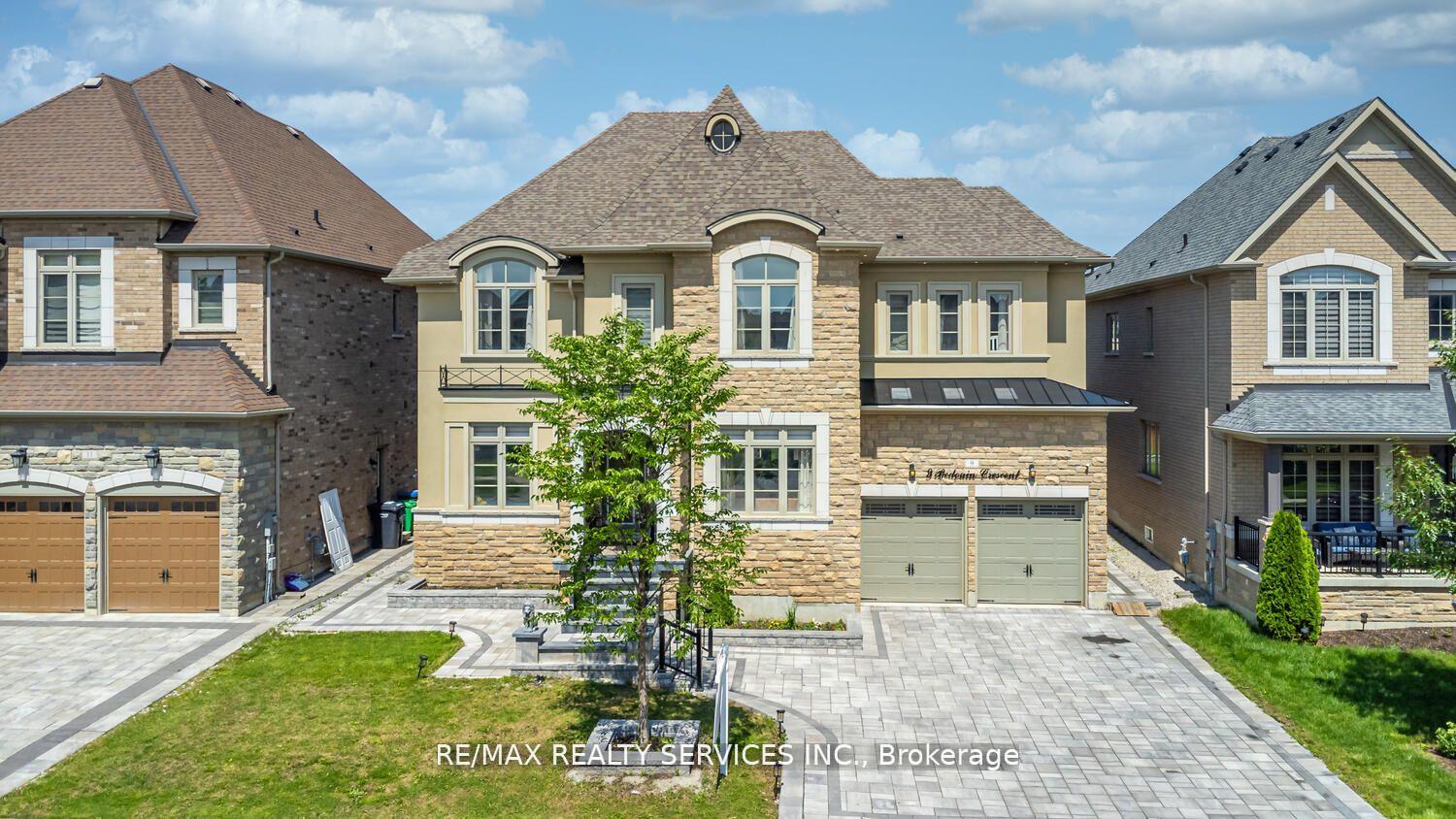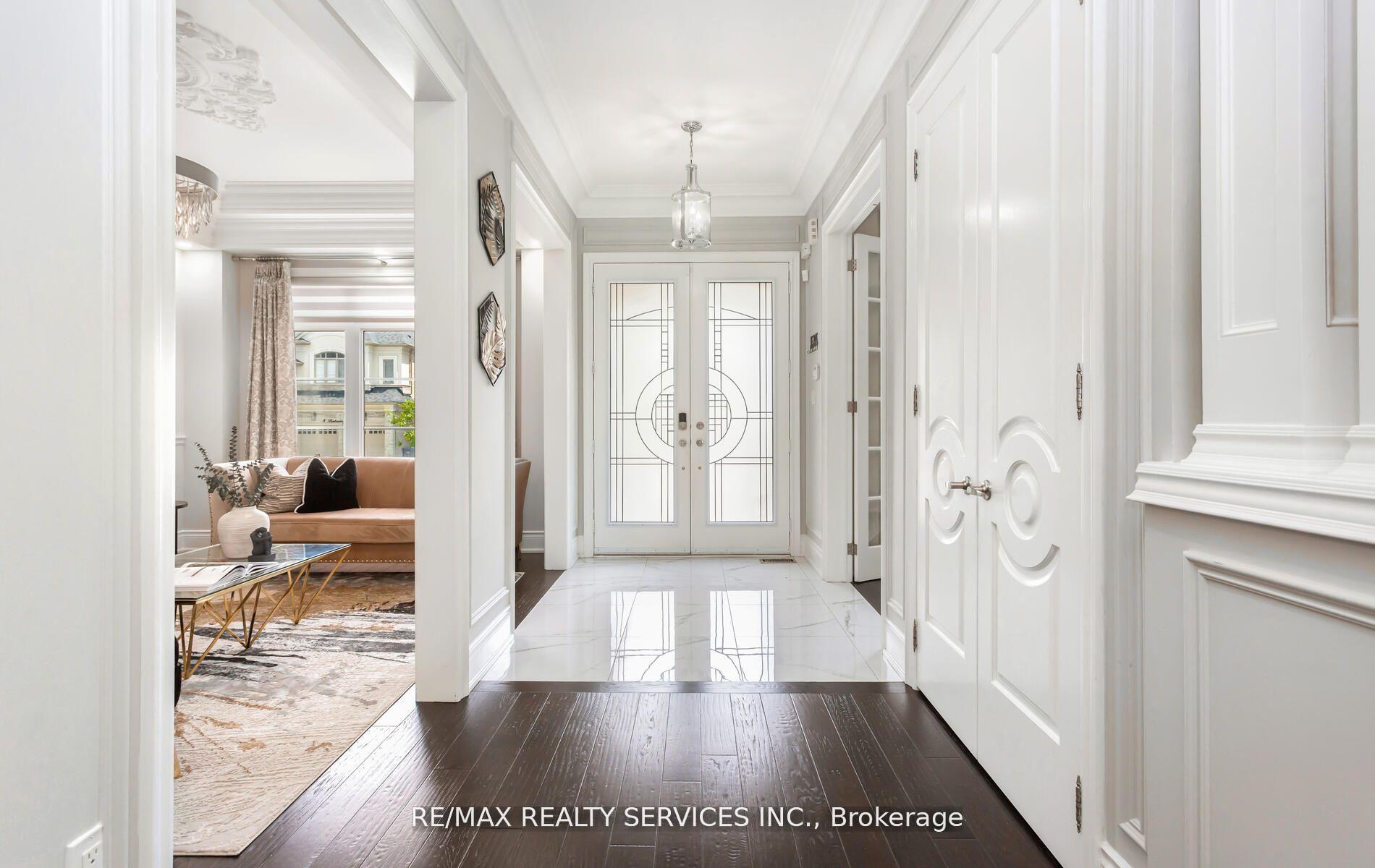

9 Bedouin Crescent
Brampton L6P 4H3
$2,449,000
- 5 + 2
- 6
- 3500-5000 Ft2
- 1 day
Extra info
Separate Entrance by the Builder. There is wiring installed in the garage for an electric charger
Property Details
Property Type:
Detached
House Style:
2-Storey
Bathrooms:
6
Land Size:
60.19 x 115.18 FT
Water:
Municipal
Parking Places:
5
Fireplace:
Y
Heating Fuel:
Gas
Cross Street:
Countryside & Gordon Randle Dr
Basement:
Finished
Possession Date:
TBA Flexible
Annual Property Taxes:
$11,650.60
Status:
For Sale
Bedrooms:
5 + 2
Total Parking Spaces:
8
A/C Type:
Central Air
Garage Spaces:
3
Driveway:
Private
Heating Type:
Forced Air
Pool Type:
None
Exterior:
Stone
Fronting On:
North
Front Footage:
60.19
Listing ID:
W9399023

Harpreet Rakhra
- +1 647-720-5454
- hrakhra75@gmail.com
Get More Information
Room Details
Levels
Rooms
Dimensions
Features
Main
Office
3.64m x 3.64m
Coffered Ceiling(s) Wainscoting
Family Room
4.57m x 6.10m
Coffered Ceiling(s) Wainscoting
Dining Room
3.64m x 4.25m
Crown Moulding Wainscoting
Living Room
3.07m x 5.18m
Coffered Ceiling(s) Wainscoting
Breakfast
4.26m x 5.17m
Crown Moulding W/O To Yard
Kitchen
3.35m x 4.99m
Stainless Steel Appl Granite Counters
Laundry
3.27m x 2.79m
Laundry Sink Closet
Second
Primary Bedroom
7.11m x 5.25m
Walk-In Closet(s) 6 Pc Ensuite
Bedroom 2
3.64m x 4.26m
Walk-In Closet(s) 3 Pc Ensuite
Bedroom 3
3.35m x 5.28m
Walk-In Closet(s) 4 Pc Ensuite
Bedroom 4
3.65m x 3.78m
Walk-In Closet(s) 3 Pc Ensuite
Bedroom 5
4.87m x 3.70m
Closet
Price History
Date
16th October 2024
Event
Listed For Sale
Price
$2,449,000
Time On Market
1 day
Mortgage Calculator
Options
Down Payment
Percentage Down
First Mortgage
CMHC / GE Premium
Total Financing
Monthly Mortgage Payment
Taxes / Fees
Total Payment
Total Yearly Payments
Option 1
$0
%
$0
$0
$0
$0
$0
$0
$0
Option 2
$0
%
$0
$0
$0
$0
$0
$0
$0
Option 3
$0
%
$0
$0
$0
$0
$0
$0
$0
Near by Properties

Harpreet Rakhra
- +1 647-720-5454
- hrakhra75@gmail.com
