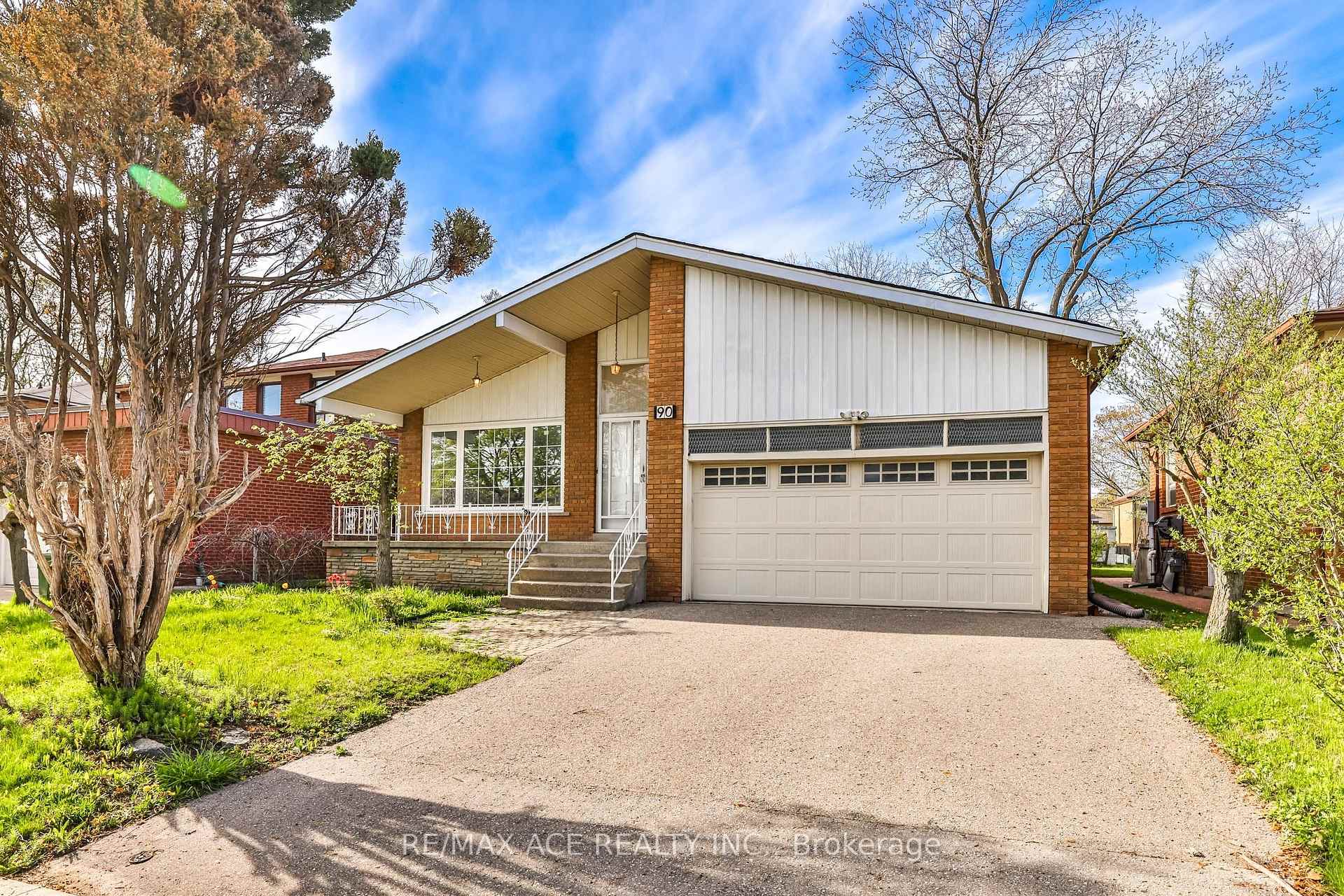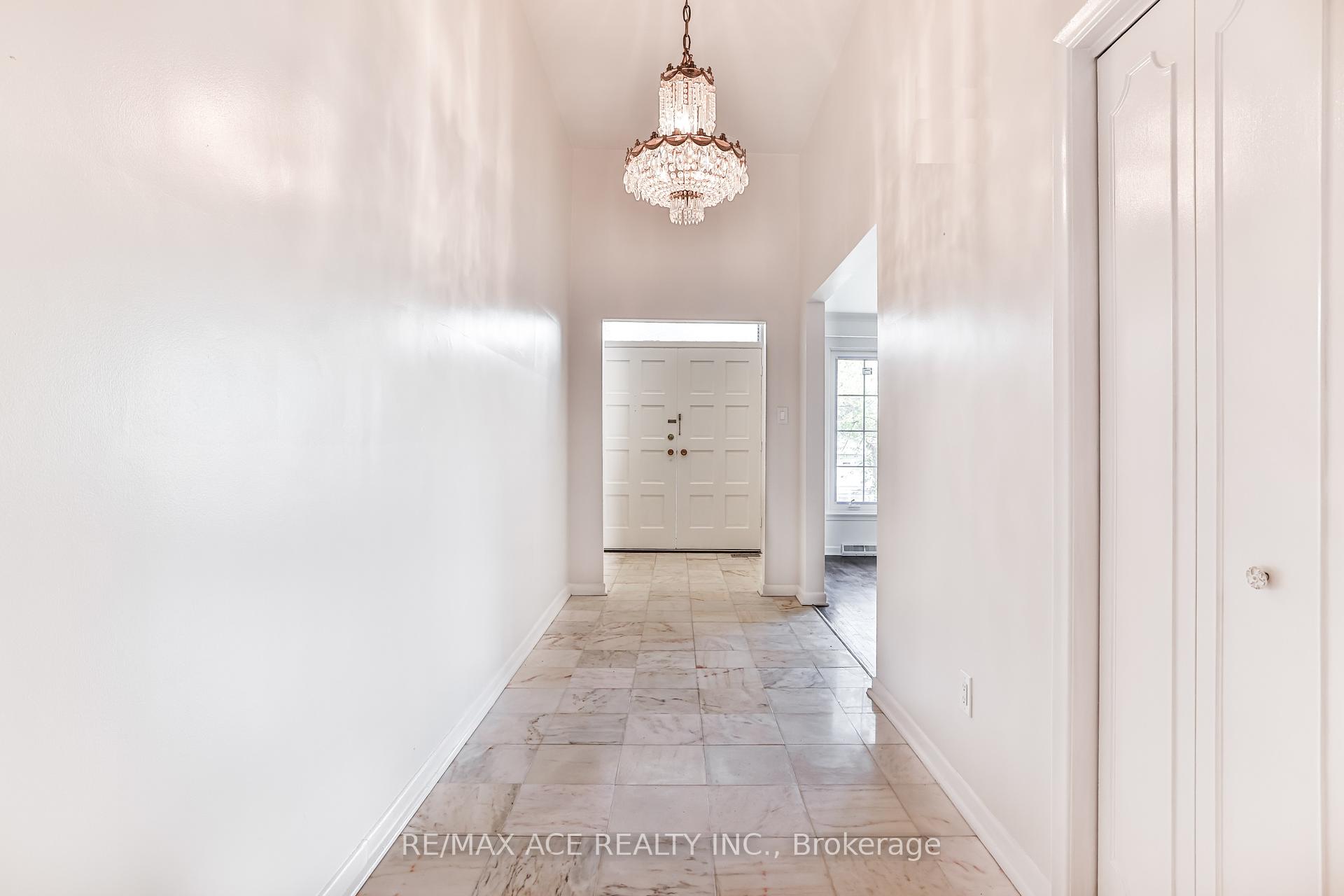

90 Charlton Boulevard
Toronto C07 M2M 1C1
$1,188,000
- 4
- 4
- 2500-3000 Ft2
- 1 day
Extra info
Na
Property Details
Property Type:
Detached
House Style:
Backsplit 4
Bathrooms:
4
Land Size:
50.00 x 123.00 FT
Parking Places:
4
Fireplace:
Y
Heating Fuel:
Gas
Cross Street:
Yonge / Finch
Basement:
Finished
Possession Date:
T.B.A
Annual Property Taxes:
$7,182.56
Status:
For Sale
Bedrooms:
4
Total Parking Spaces:
6
A/C Type:
Central Air
Garage Spaces:
2
Driveway:
Private
Heating Type:
Forced Air
Pool Type:
None
Exterior:
Brick
Fronting On:
North
Front Footage:
50
Listing ID:
C12231305

Harpreet Rakhra
- +1 647-720-5454
- hrakhra75@gmail.com
Get More Information
Room Details
Levels
Rooms
Dimensions
Features
Main
Living Room
5.61m x 3.84m
Combined w/Dining Hardwood Floor
Dining Room
3.56m x 3.48m
Combined w/Living Hardwood Floor
Kitchen
3.91m x 5.68m
Tile Floor W/O To Porch
Foyer
1.88m x 1.75m
Hardwood Floor Vaulted Ceiling(s)
Upper
Primary Bedroom
4.57m x 3.96m
Ensuite Bath Overlooks Garden
Bedroom 2
3.96m x 3.20m
Window Hardwood Floor
Bedroom 3
3.38m x 3.68m
Window Hardwood Floor
Ground
Family Room
9.32m x 3.91m
W/O To Yard Parquet
Bedroom 4
3.37m x 3.66m
Window Broadloom
Basement
Recreation
3.00m x 6.00m
Window Broadloom
Price History
Date
19th June 2025
Event
Listed For Sale
Price
$1,188,000
Time On Market
1 day
Mortgage Calculator
Options
Down Payment
Percentage Down
First Mortgage
CMHC / GE Premium
Total Financing
Monthly Mortgage Payment
Taxes / Fees
Total Payment
Total Yearly Payments
Option 1
$0
%
$0
$0
$0
$0
$0
$0
$0
Option 2
$0
%
$0
$0
$0
$0
$0
$0
$0
Option 3
$0
%
$0
$0
$0
$0
$0
$0
$0
Near by Properties

Harpreet Rakhra
- +1 647-720-5454
- hrakhra75@gmail.com
